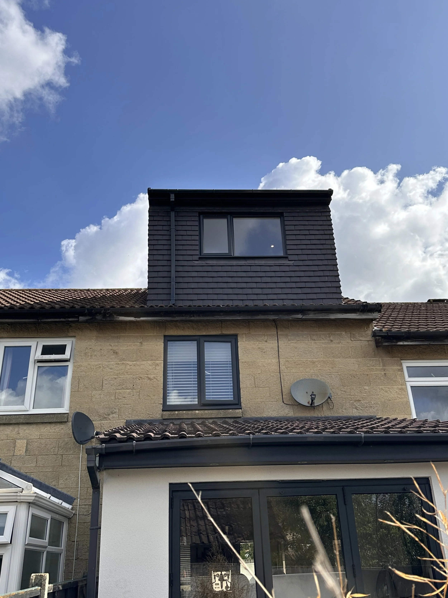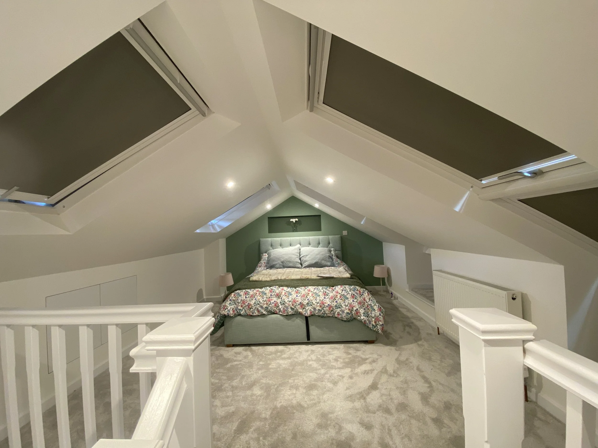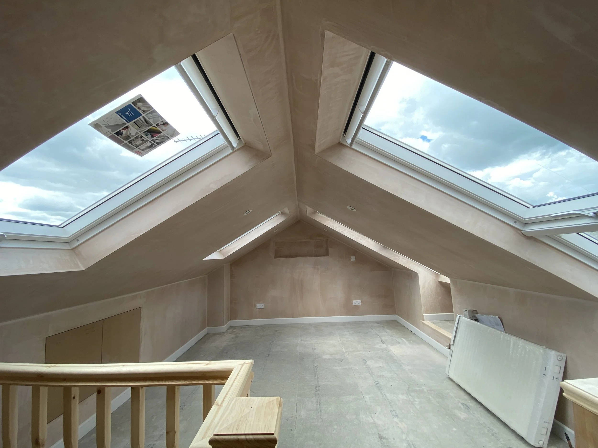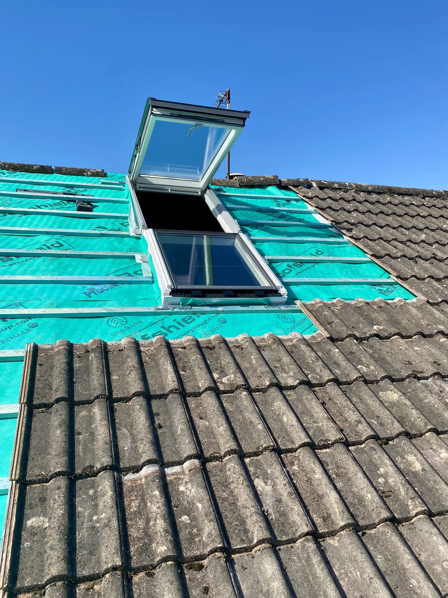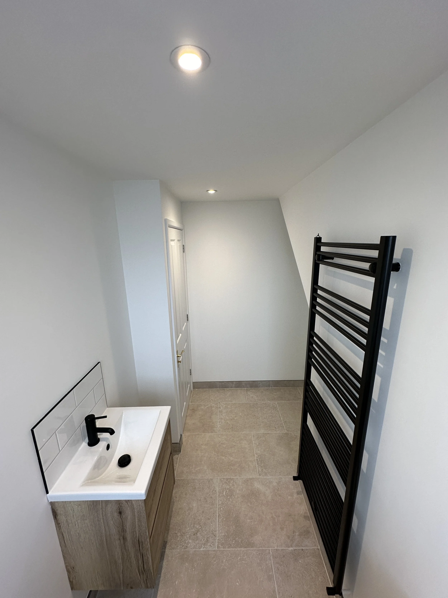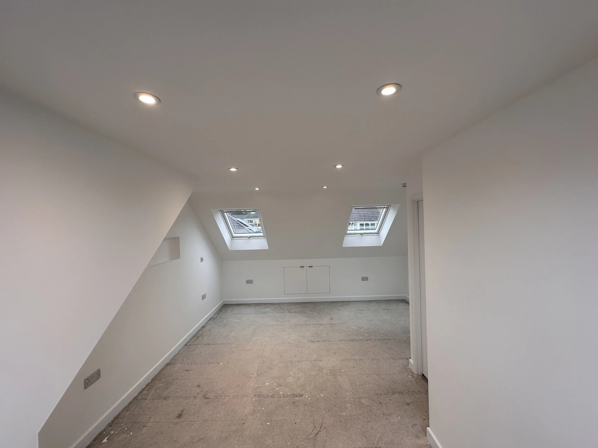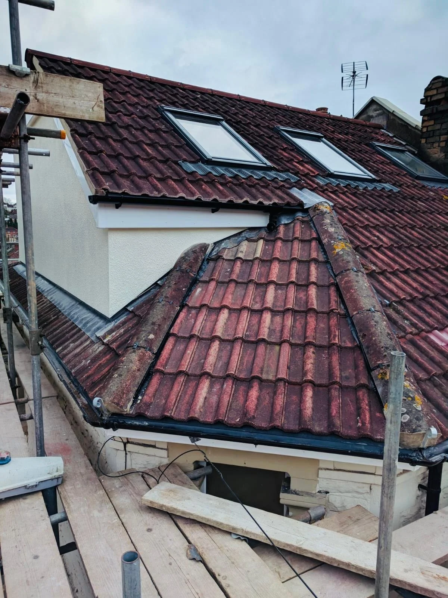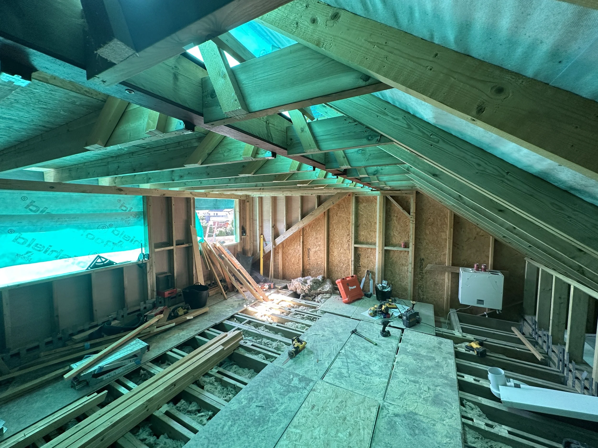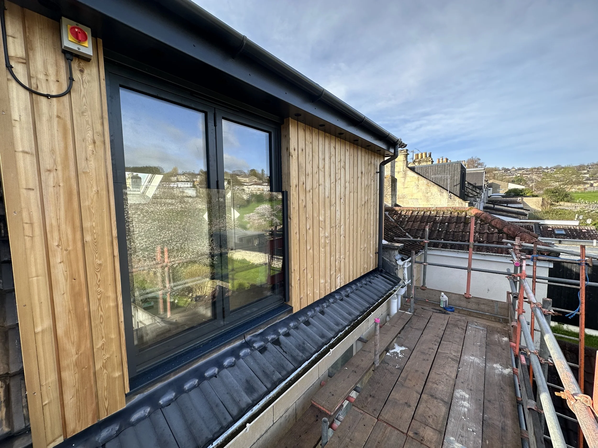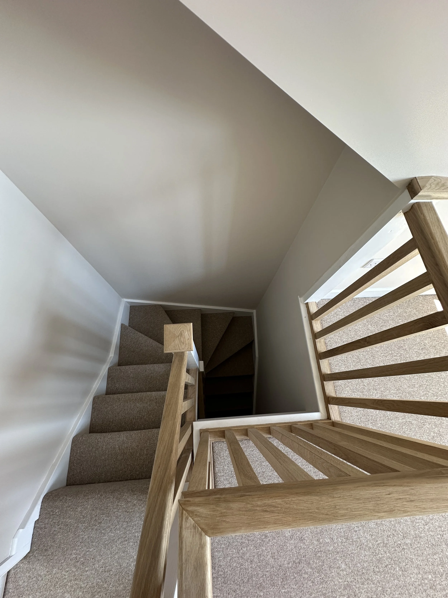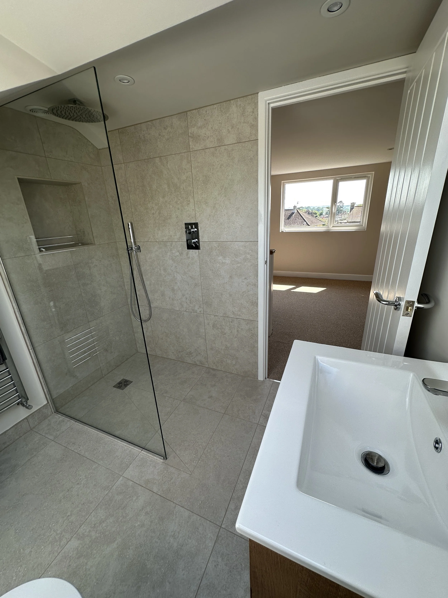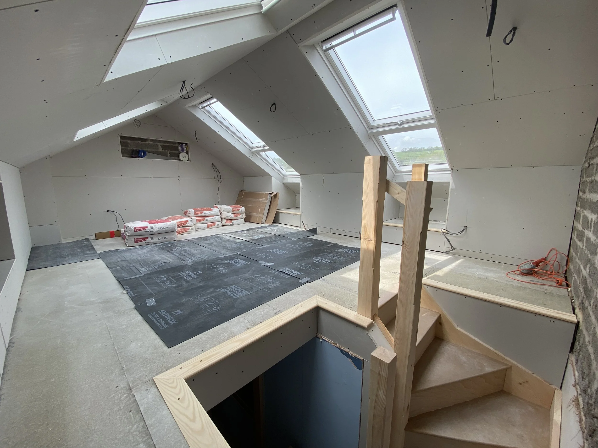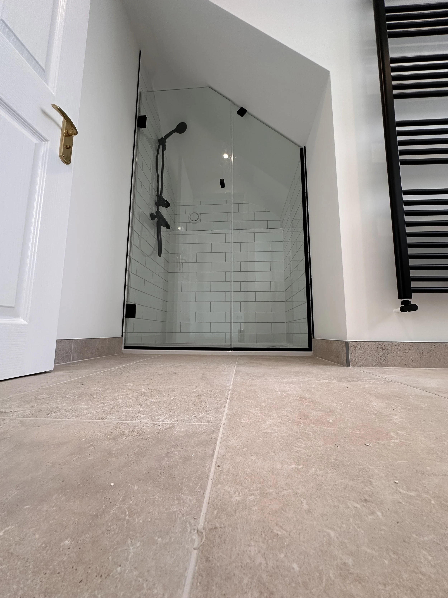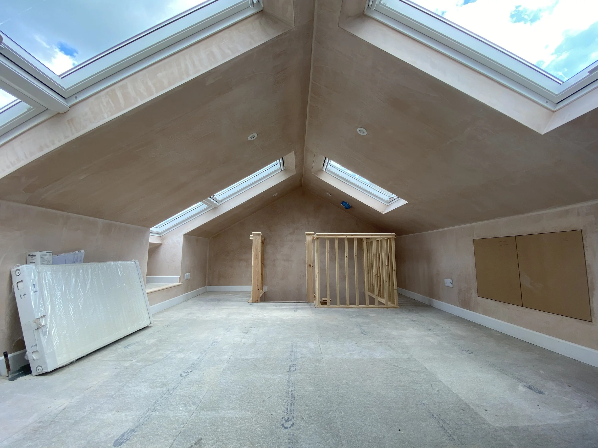
LOFT CONVERSIONS
A Vision to build
Your loft space transformed
Inside Out are a dedicated team of carpenters in Bath with a deep interest in creative restoration and modernisation. We specialise in transforming underutilised attic space into beautiful rooms.
If you’d like to discuss working with Inside Out from initial planning to completion, we’d love to help
Why consider converting your loft
A loft conversion is often one of the simplest ways to gain valuable square footage without the disruption, expense, and admin of moving house. Our clients' needs vary from seeking a more spacious bedroom, home office or stylish playroom for a growing family.
Increased living space
Loft conversions provide you with an expansion of your property upwards, not outwards, making better and more efficient use of your home.
Increasing the size of your property as a result of adding a double bedroom and en-suite bathroom can add a substantial gain to the value of your property.
Enhanced property value
Depending on your location and property type, a well-designed loft is often considered a cost-effective and future-proof option to optimise both space and value.
Loft spaces provide a sense of privacy, natural light, and simplicity. For others, a practical and usable studio or stylish en-suite guest room.
Create a room you’ll love
Regardless of your personal needs, you should expect a bespoke layout and finish designed to suit your lifestyle.

What Loft Conversion is right for your home
Each home is uniquely different in its way, there isn’t a one-size-fits-all all approach to your attic conversion type.
We work closely with our clients to provide a recommendation that considers your budget, property style, roof height, available space and localised planning regulation to achieve the best suited outcome for your needs.
This is the simplest and most cost-effective type of loft conversion. It involves fitting skylight windows into the existing roof line without altering the shape or structure of the roof. Ideal when you already have decent headroom.
Velux / Skylight Conversion
Best For:
Homes with existing loft space and good head height
Detached and semi-detached homes
Budget-conscious homeowners seeking a fast, low-disruption upgrade
A box-like structure is added to the rear slope of the roof, extending vertically to create more usable floor area and headroom. It offers great flexibility for layout and is typically within permitted development rights.
Rear Dormer Conversion
Best For:
Properties with limited headroom
Semi-detached, terraced houses, or bungalows
Homes requiring a straightforward, cost-effective expansion
Hip-to-Gable Conversion
This conversion extends the sloping “hip” roof at the side of the property into a vertical wall, creating additional internal space. It’s often combined with a rear dormer for maximum effect.
Best For:
End-of-terrace or semi-detached properties with a hipped roof
Homeowners needing more than one additional room
Those looking to increase resale value with significant extra space
Hip Roof Dormer Conversion
A hip roof conversion transforms your loft by extending one or more sloping sides with a dormer, creating valuable head height and light.
Best For:
Semi-detached or detached properties with hipped roofs
Homes with limited headroom or loft space as-is
Homeowners seeking a seamless extension that enhances kerb appeal
Our Approach & Process
It can feel a little daunting when taking on sizeable building projects, but it needn’t be a stressful experience, and whilst each loft will have it’s own unique quirks and challenges, the general loft conversion process for creating your new space remains the same across all our projects.
Site visit and vision mapping
1
Transparent proposal with timeline & pricing
2
Handling of planning permissions and compliance
3
Expert construction with clear progress updates
4
Final walkthrough and client handover
5
Take a look at some of our recent work
Project 1
Project 2
Project 3
Project 4
Project 5
Project 6
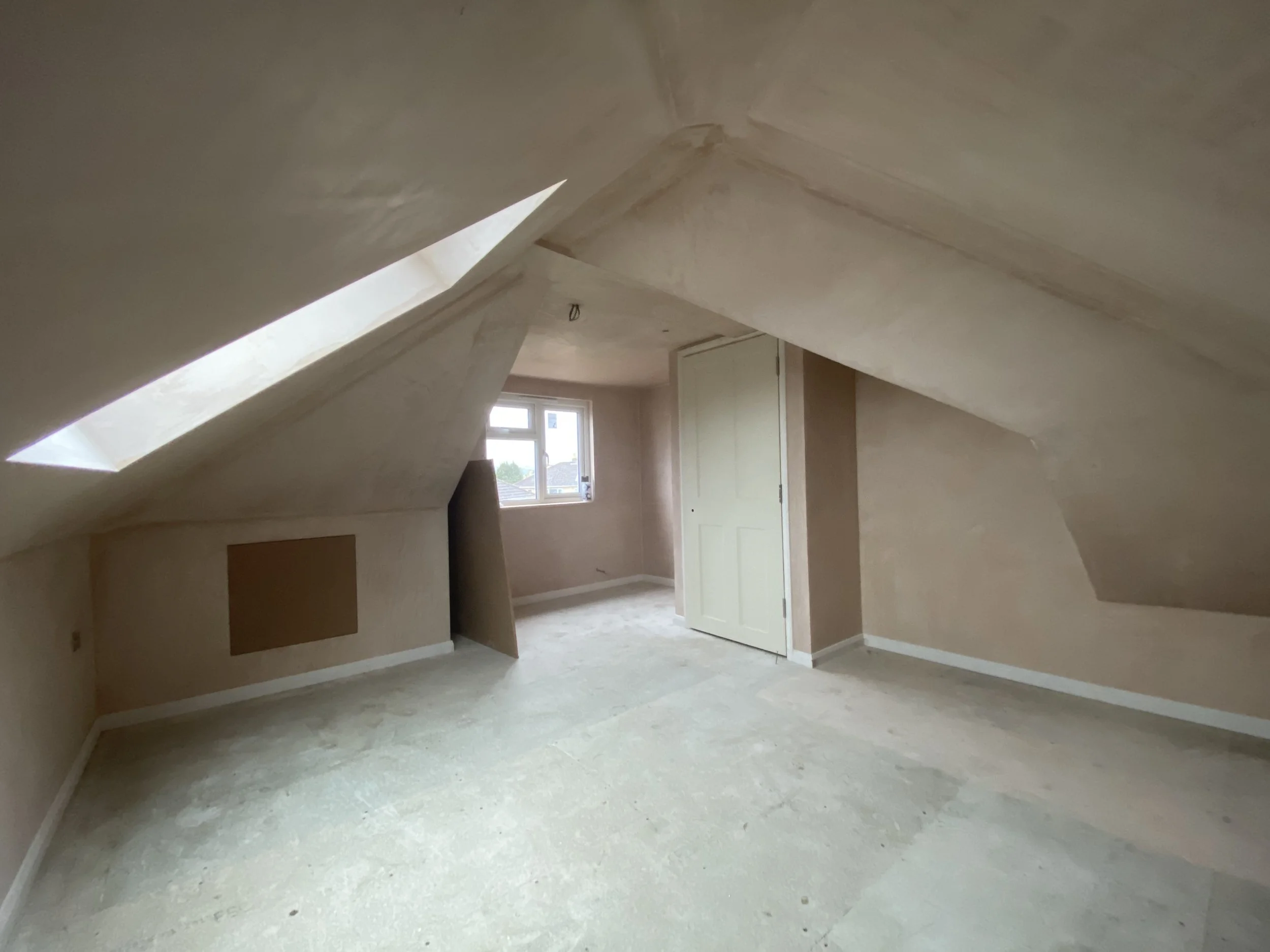
Why choose Inside Out for your loft conversion
Our team believes adding space to your home should feel exciting, not overwhelming.
It’s important that you are kept well informed throughout the project so we’ll always ensure that every loft is backed with end-to-end project management and a genuine passion for creating beautiful and practical spaces for you and your family to enjoy for years to come.
If like many of our clients, you crave more room for a growing family or are looking to create a peaceful, inspiring or practical space just for you, we’ll ensure the process is straightforward.
From the first consultation to the final coat of paint, you should expect our support through every stage of the journey, including:
Architectural design and technical drawings
Planning permission and building regulations
Structural calculations and load assessments
Professional construction with minimal disruption
Finishing, snagging, and sign-off — all managed for you
We treat your home with care, your time with respect, and your vision with the attention to detail you should expect from our team.
FAQs
-
Usually not—most conversions fall under permitted development. If needed, we manage the application.
-
~5 weeks; more complex builds: 8–10 weeks depending on custom features.
-
Standard is 2.2m. We’ll work with what you’ve got to maximise feasibility.
-
A Great loft conversion combines practicality and aesthetics, turning an unused space into something functional.
-
One of the most commonly overlooked aspects of a loft conversion is the impact of the staircase- both its placements and how much space it consumes in the existing home.
-
With a vast amount of trades involved in any successful build and coordination is key to keeping a project on track. From structural work, electrics to plastering, plumbing, carpentry, roofing and finishes- each trade plays a specific role, often in a tightly sequenced order. That's why tight scheduling and trusted relationships with reliable tradespeople are absolutely critical. It’s not just about getting the job done-it’s about getting the right people in at the right time.
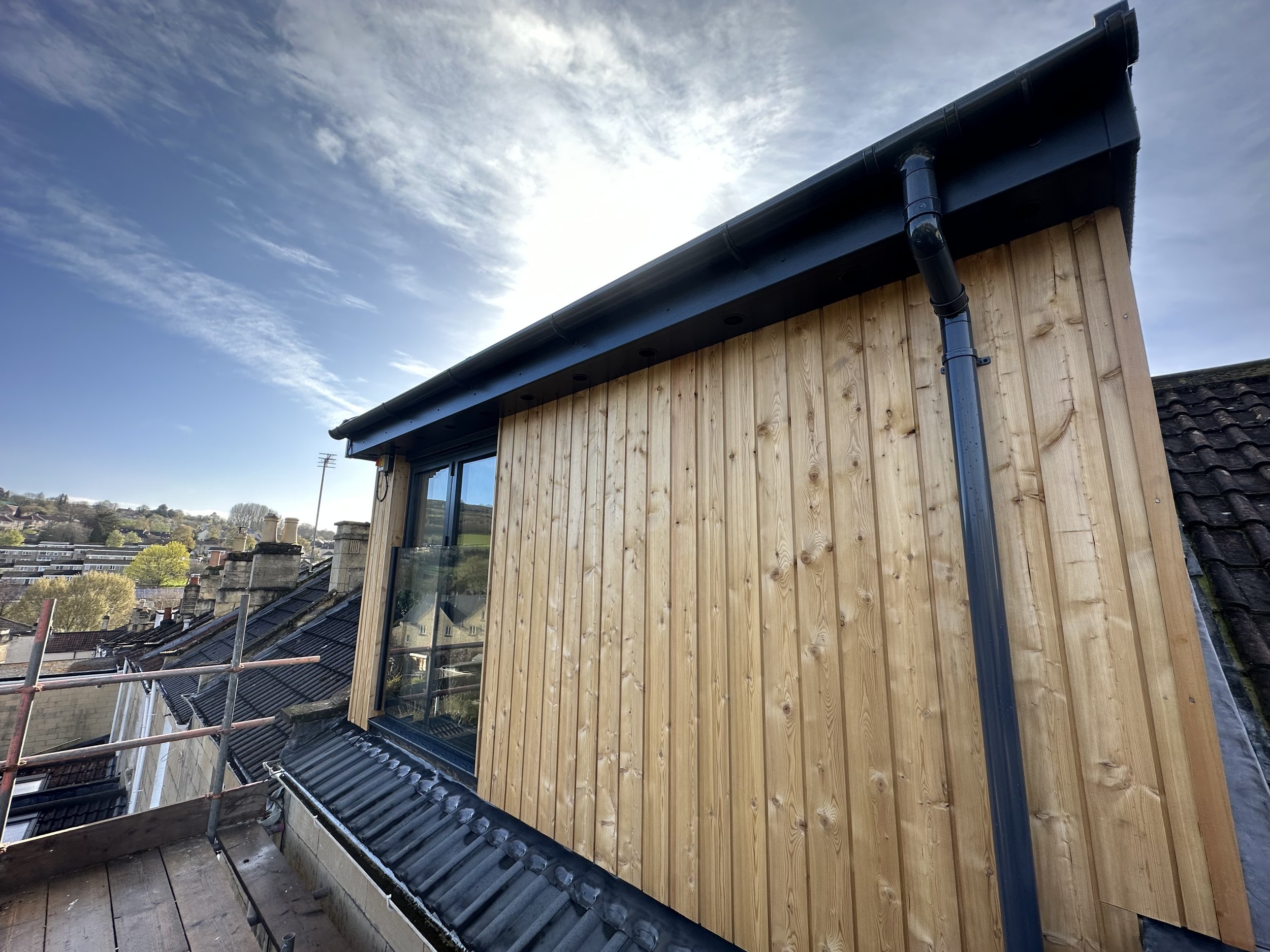
It’s time to upgrade your home
Fill in the form or contact us to talk about your project


