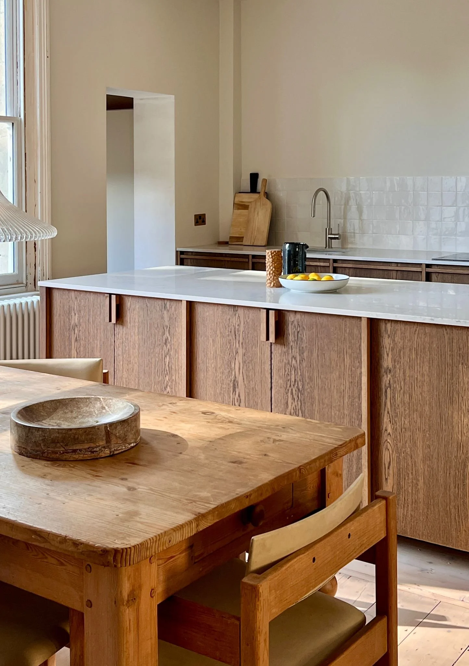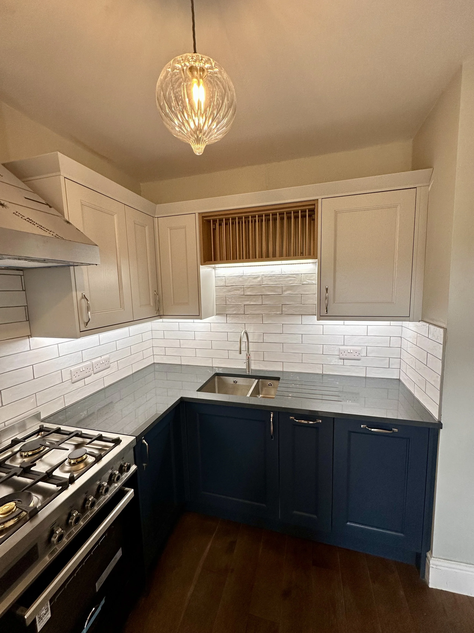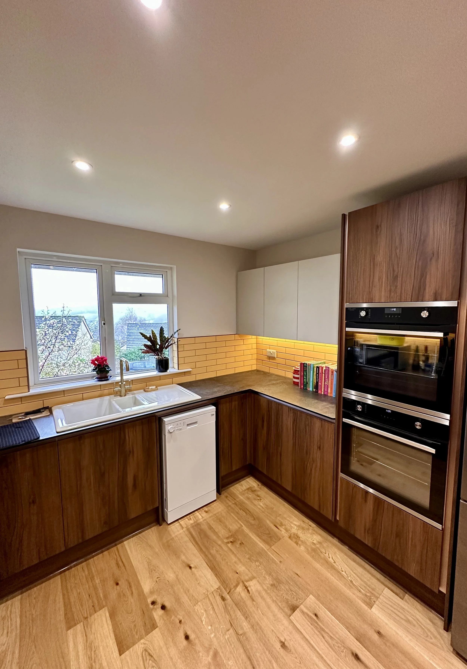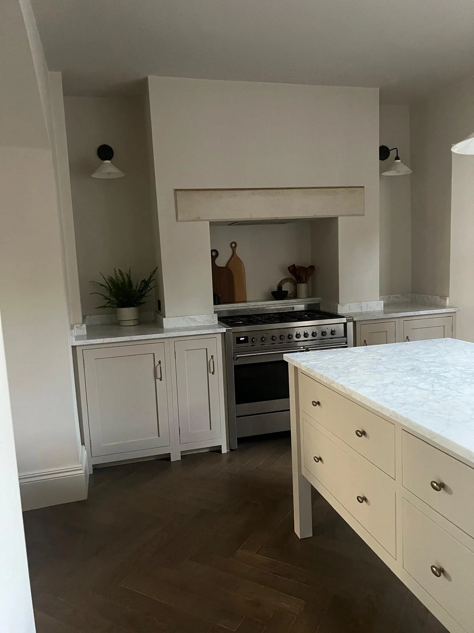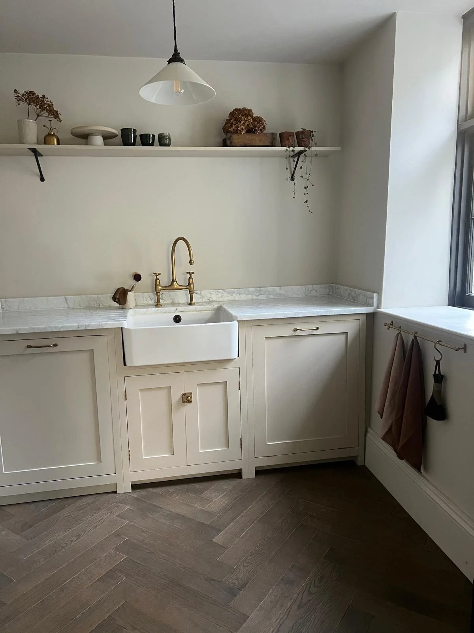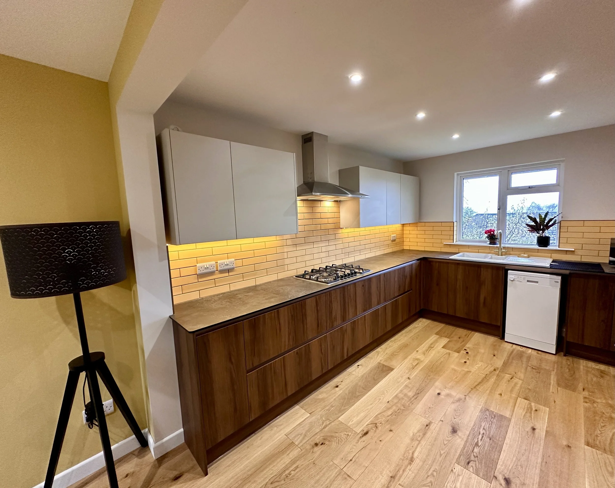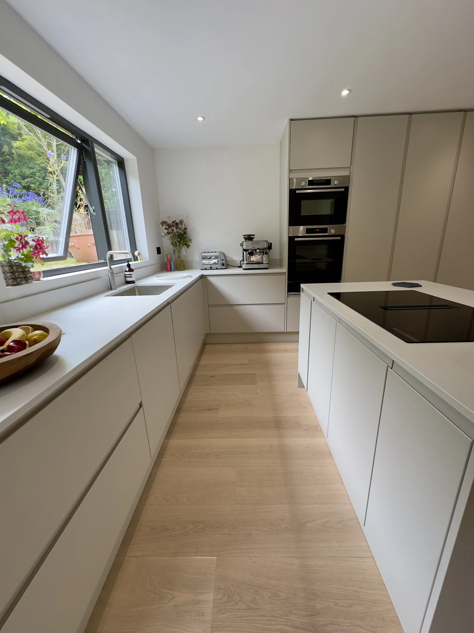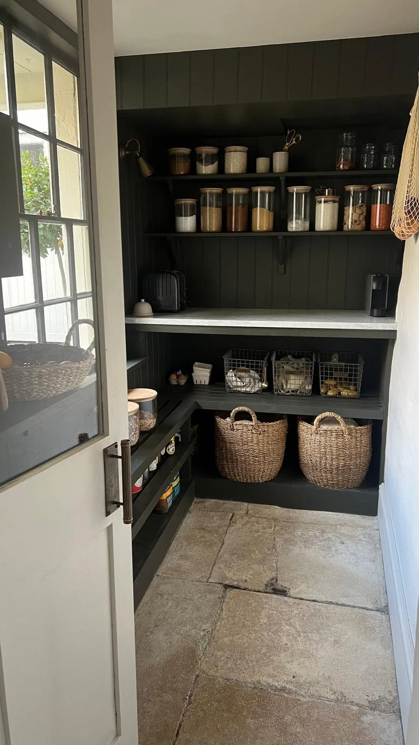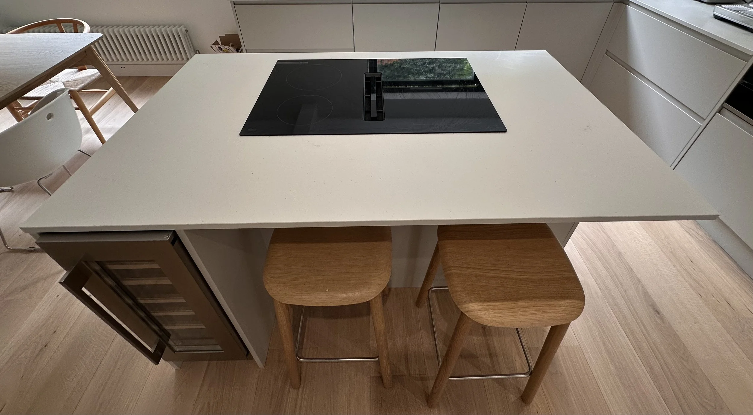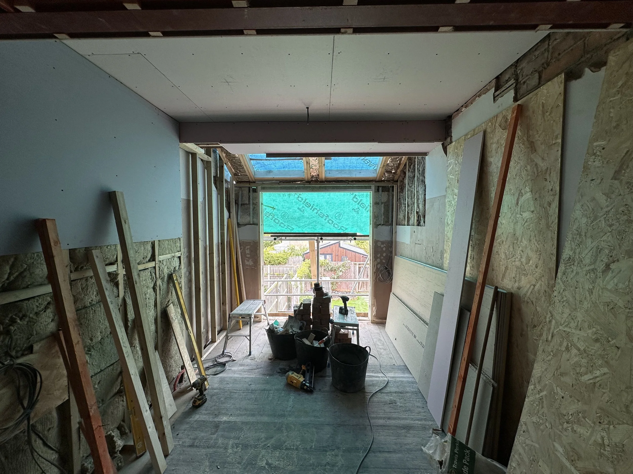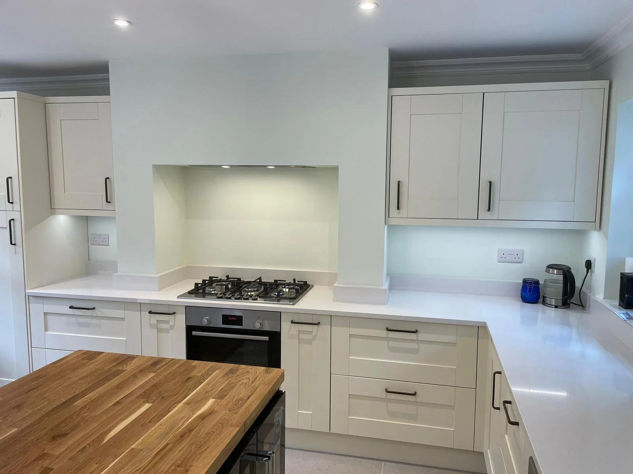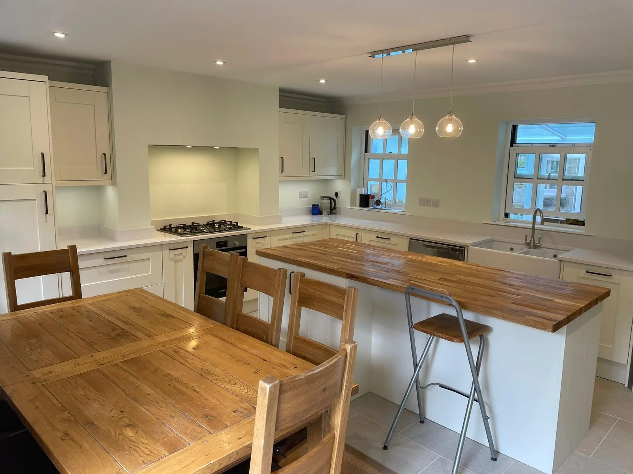
BESPOKE KITCHENS IN BATH
Crafted for Living. Custom Kitchens. Beautifully Made
Our team designs one-of-a-kind custom kitchens. We incorporate intelligent design with creative vision to achieve both function and style. A staple for any working kitchen.
Talk to us about your kitchen plans and to hear about some of our most recent custom kitchen projects completed locally across Bath.
In partnership with our clients, we design crisp, contemporary layouts, traditional country charm, and modern & vibrant aesthetic to match your requirements and vision.
If you intend to renovate your existing kitchen space or are building from scratch, the Inside Out team combines creativity, craftsmanship, and project know-how to make it happen on budget and on time.
A kitchen is unique; It works for you- shaped around every element of your routine.
Combining architectural expertise and well-crafted design with your practical needs, we can achieve an efficient kitchen layout that elevates the flow and functionality of the space.
Designed around you
From solid hardwood cabinetry and seamless stone worktops to hand-finished panels and precision-fitted appliances, we will always ensure longevity, detail, and beauty.
You choose the materials, fittings, and layout — and we bring it to life with the kind of craftsmanship that not only looks exceptional but performs for decades to stand the test of time.
Craftmanship
Loft spaces provide a sense of privacy, natural light, and simplicity. For others, a practical and usable studio or stylish en-suite guest room.
Something else

Kitchen Styles & Configurations
Here are a handful of popular and distinct aesthetic styles that are customised to suit your space and style.
Perfect for modern family life, these designs integrate cooking, dining, and living into one shared space.
Open-Plan Kitchen-Diners
Best For:
Extensions, detached homes, or anyone looking for a social, flexible layout.
Ideal for narrower or smaller properties, these kitchens prioritise workflow and make the most of tighter spaces with clever cabinetry and efficient layout design.
Galley & U-Shaped Kitchens
Best For:
Period terraces, flats, and compact homes.
Island Kitchens & Feature Worktops
A kitchen island can transform how you use the space — offering extra prep space, seating, or storage.
Best For:
Larger layouts, entertainers, and anyone who wants a central focal point.
Shaker, Handleless & Modern Finishes
From timeless shaker styles in solid oak to sleek, contemporary handleless cabinetry in matte or gloss, we help you select the materials and finishes that fit your personal taste.
Best For:
Any property — it's all about your style and vision
Our Approach & Process
Planning a new bespoke kitchen can feel overwhelming — but working with Bath-based Inside Out, it doesn’t have to be. We offer a full end-to-end design and build service, tailored to your space and style, and crucially, we work hard to keep disruption to your home at an absolute minimum.
Initial Consultation & Site Visit
We’ll listen to your ideas, assess the space, and advise on what’s possible
1
Design Development & Material Selection
We help you visualise the space with samples and layouts.
2
Transparent Proposal & Timeline
Everything clearly costed and scheduled before we begin.
3
Precision
Installation
Our skilled tradespeople handle every stage — plumbing, electrics, carpentry, tiling — with minimal disruption.
4
Final Review & Handover
We walk you through every feature of your new kitchen and ensure everything is finished to an exceptional standard.
5
Take a look at some of our recent work
Project 1
Project 2
Project 3
Project 4
Project 5
Project 6
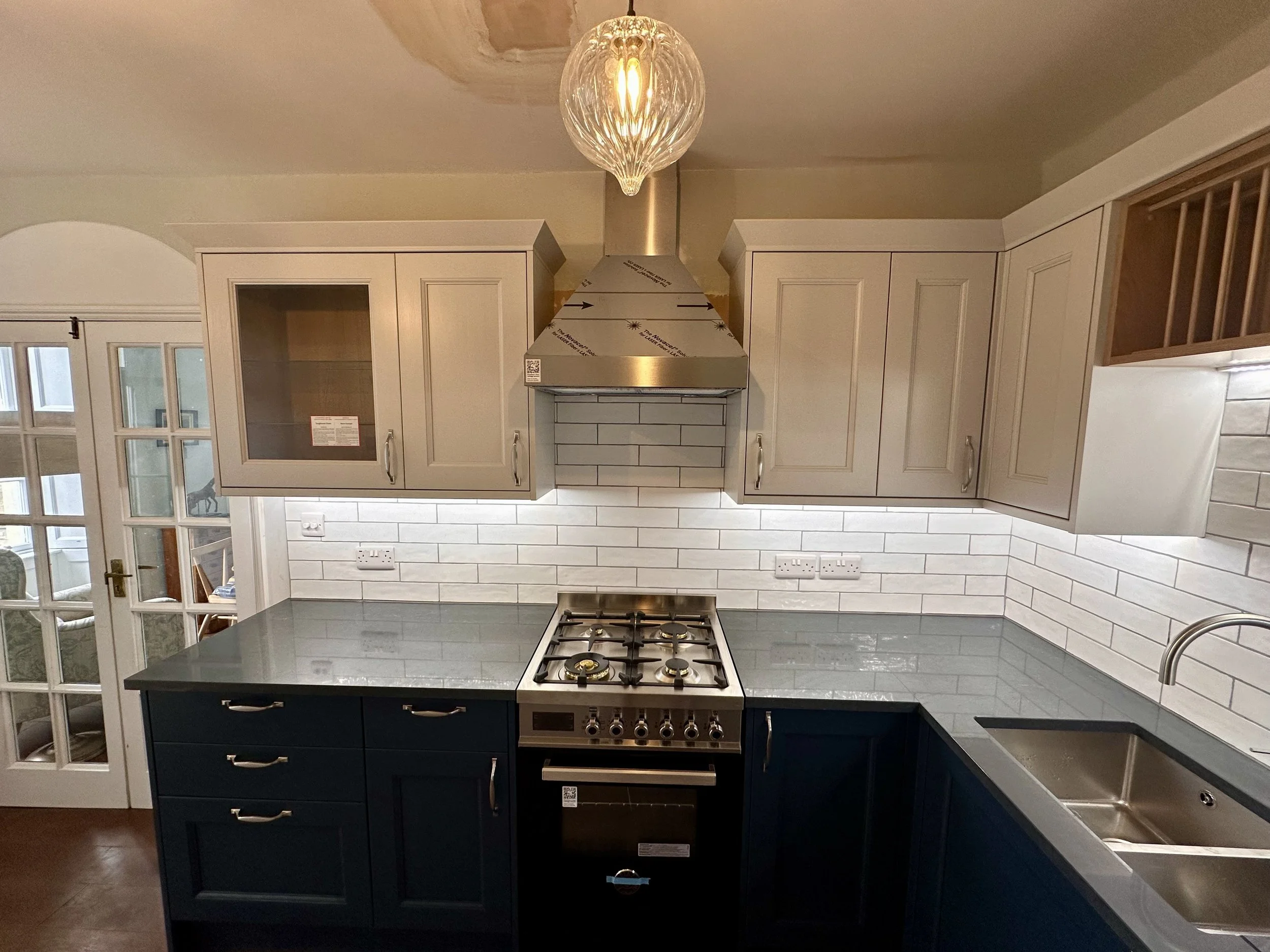
Why choose Inside Out for your kitchen renovation
At Inside Out, we treat every new kitchen as a collaboration. It’s your space — we’re here to help bring it to life. From day one, you’ll have a dedicated point of contact and a team that’s committed to getting the details right.
We take great pride in providing;
Clear, honest communication
Detailed, transparent planning
Thoughtful design guidance
Precision installation and finish.
Longevity and quality assurance
If your kitchen needs a complete transformation or a design-led refresh, we’re ready to build something special.
From the first consultation to the final coat of paint, you should expect our support through every stage of the journey, including:
Architectural design and technical drawings
Planning permission and building regulations
Structural calculations and load assessments
Professional construction with minimal disruption
Finishing, snagging, and sign-off — all managed for you
We treat your home with care, your time with respect, and your vision with the attention to detail you should expect from our team.
FAQs
-
Typically 4–6 weeks, depending on the scale, joinery, and any building work involved.
-
We can source and install both, or work alongside your preferred suppliers.
-
Yes — design consultation is a core part of our service, and we’ll help you shape a kitchen that works.
-
With a vast amount of trades involved in any successful build and coordination is key to keeping a project on track. From structural work, electrics to plastering, plumbing, carpentry, roofing and finishes- each trade plays a specific role, often in a tightly sequenced order. That's why tight scheduling and trusted relationships with reliable tradespeople are absolutely critical. It’s not just about getting the job done-it’s about getting the right people in at the right time.
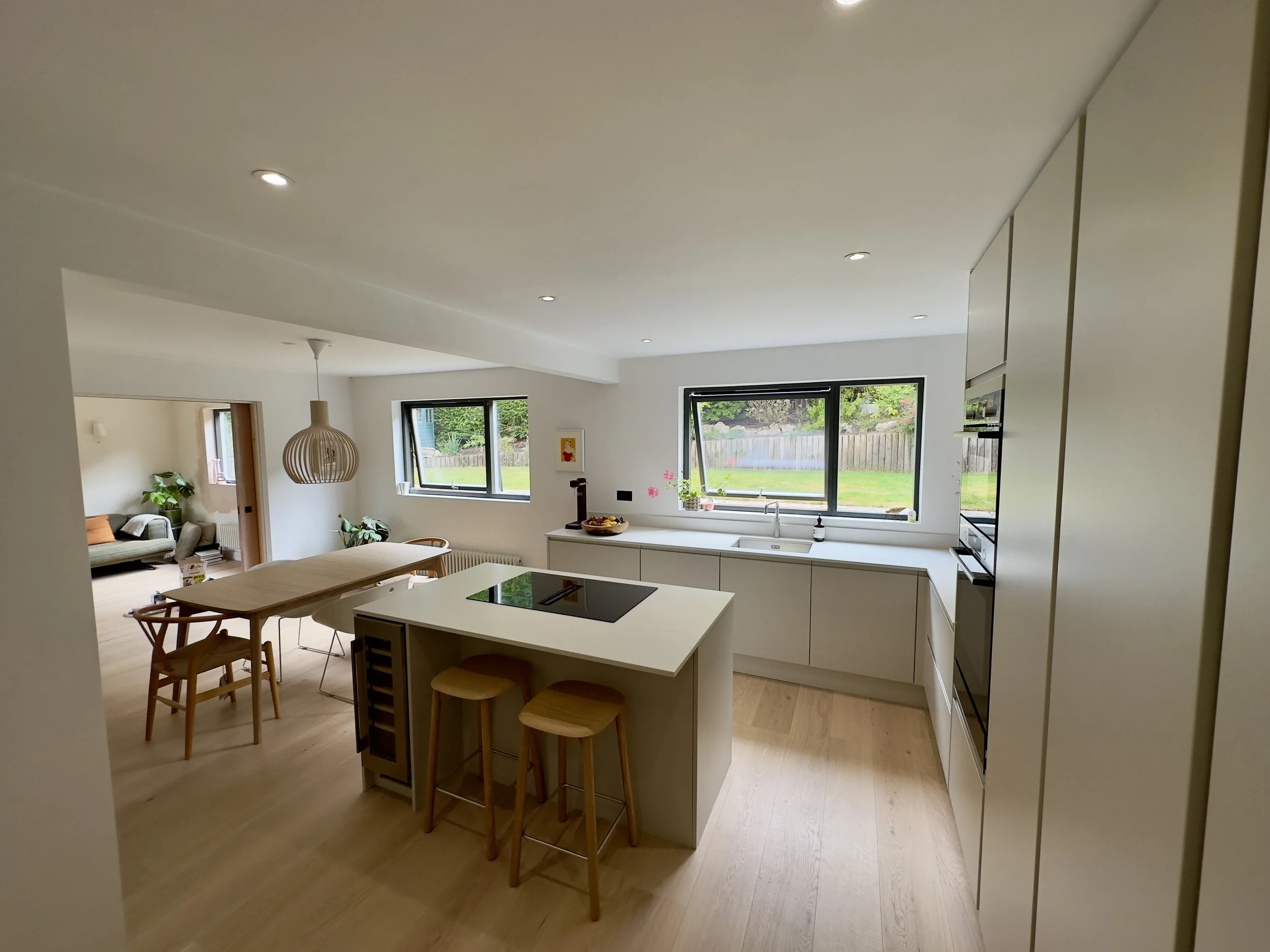
Ready to start your kitchen project?
Fill in the form or contact us to book a consultation & arrange a site visit today.

